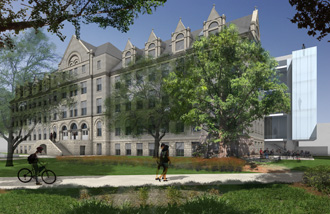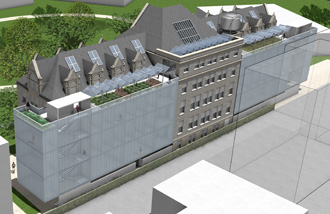Architecture reveals green renovation plans
Fundraising is now under way for a $23.9 million green makeover of Richardson Memorial Hall, the century-old home of the Tulane University School of Architecture.

A proposed makeover of Richardson Memorial Hall, built in 1908, will create more study lounges and work spaces for students. (Renderings from the Tulane School of Architecture)
The green renovation will include maximizing the light and airiness of the building and installing solar panels and cisterns to collect rainwater for irrigation and possibly plumbing use, as well as other sustainable strategies.
IBM Smart Building technology will monitor and adjust the building's water consumption, lighting and other systems to optimize their performance while lowering the carbon footprint of Richardson Memorial.
The makeover, which will reuse as many original building materials as possible, will create more study lounges and work spaces for students and expand the school's existing shop and digital facilities.
The building's popular Drawing Board café will be moved closer to Dinwiddie Hall and open onto an outdoor terrace. All community outreach enterprises will be positioned so that visitors can approach from Engineering Road.

Solar panels on the roof, shown in this rear view of the building, are just one of the many sustainable strategies planned.
“Richardson Memorial Hall is one of the most wonderful buildings for a school of architecture central on campus, historic, stately, well-built, high ceilings, clear spans, operable windows, excellent light,” says Kenneth Schwartz, architecture dean. “However, it is in serious need of investment to bring it up to date in its building systems, lower its carbon footprint and improve overall utility, given the changing nature of the school's mission today.”
Fundraising for the project was kicked off with a gift from Tulane alumnus and board member Tim Favrot to develop the initial plans and a gift in kind from IBM in partnership with Johnson Controls to install the smart building technology. Schwartz hopes the project will be completed within five years.
The architectural/engineering team led by FXFOWLE and el dorado architects (1989 architecture alumnus Dan Maginn is one of its principals) submitted design schemes for consideration of all architecture faculty, staff and students. A final version of the design, which will be eligible for LEED platinum certification, has been submitted based on feedback and incorporates the university's aspiration of achieving carbon neutrality by 2030.
