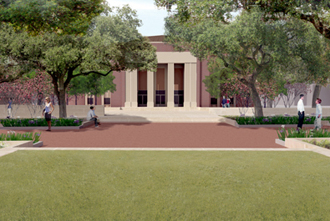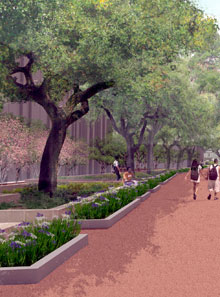The Greening of McAlister
More green space, less pavement and a more sustainable uptown campus will be among the outcomes of a significant campus facelift that initially will convert a portion of McAlister Drive into a pedestrian way and ultimately will join the McAlister and Newcomb quads into a single green space. The project will take several years to complete, with the first phase beginning in May 2009.

McAlister Drive will be transformed into McAlister Place, a landscaped pedestrian way, scheduled for completion in October, 2009.
When completed, the Newcomb-McAlister Unified Green will serve as a site for intramural competitions as well as a setting for outdoor classes, receptions, concerts and large-scale events and more, says Collette Creppell, university architect.
“The Green will create inviting open air spaces to attract people to the heart of campus,” says Creppell. “Over the years, the campus has become more conducive to parking and underutilized as a gathering place. Our plan is to expand our outdoor community with green spaces that include seating areas and courtyards surrounding the Newcomb and McAlister quads.”
Conceptual development for the project began two years ago, with the initial round of concept approvals coming in late 2006 by the Campus Planning Executive Committee, the University Senate Committee on Physical Facilities and committees of the Board of Tulane. Creppell has presented the plans to various university constituents including operations, planning and design groups during the past six months.
A public presentation to the campus community is scheduled to take place on Dec. 5 at 3 p.m. in the Freeman Auditorium, which is located in the Woldenberg Art Center.

Later phases will feature a terraced promontory near Newcomb Hall with courtyard and plaza entrances.
During the first-phase construction period from mid-May to October 2009, there will be no vehicle access or parking on McAlister Drive from Freret Street to Irby Residence Hall, says Creppell.
All reserved and handicapped spaces will be relocated, and a new shuttle route will transport riders throughout campus. Traffic on Drill Road will change direction and run from Newcomb Place to McAlister Place.
Liz Davey, program manager in the Office of Environmental Affairs, said, “These changes will make the campus much more walkable and bikeable, and the new shuttle system creates new connections to public transit.”
Upon completion of phase one, there will be limited vehicle access during restricted hours only, says Creppell. Parking will no longer be available on McAlister from Freret Street to the Irby Residence Hall.
Exceptions will be made for emergency and delivery vehicles, move-in day, and other specific uses.
In phase one, parking on Drill Road, on McAlister Drive past Irby, and on the Newcomb campus will not be affected.
According to Creppell, the 77 parking spaces displaced by the project can be accommodated by the 317-space Claiborne Avenue parking lot, located on the site formerly occupied by the Rosen House apartments.
Assisting in the project is a team of locally based professionals including transportation planner John Renne, landscape architects Mossop + Michaels and the firm of IMS Engineers. Also contributing to planning are lighting consultants LAM Partners from Cambridge, Mass., and landscape architect Shavaun Towers of New Haven, Conn.
For more information visit tulane.edu/oua.
