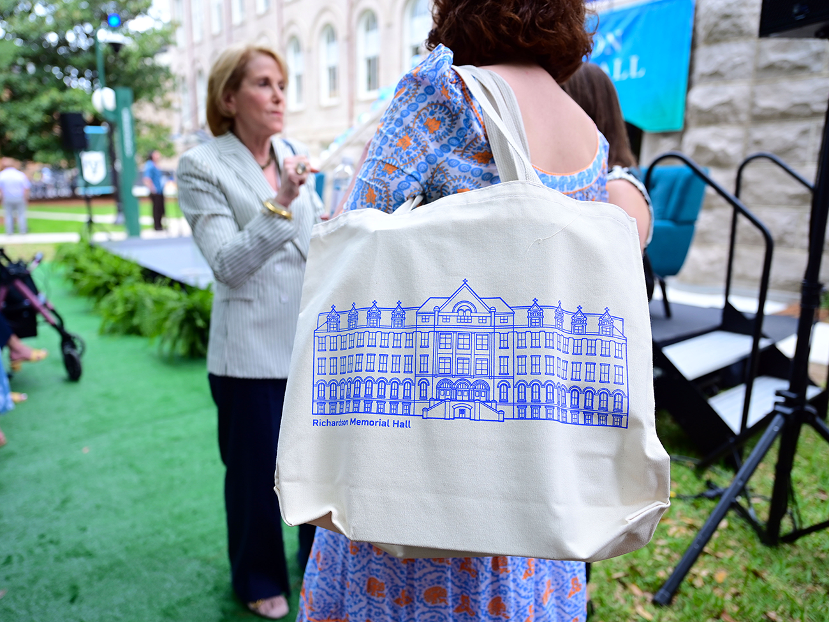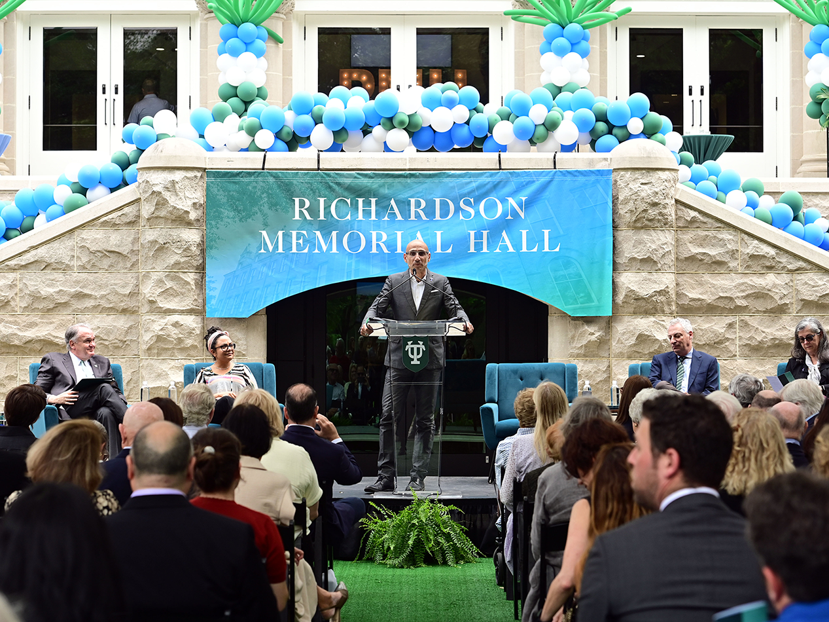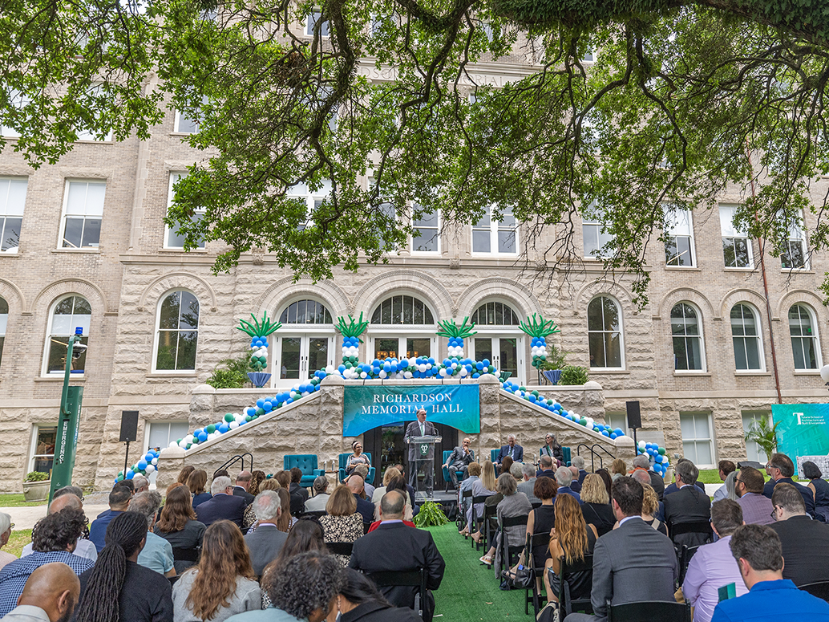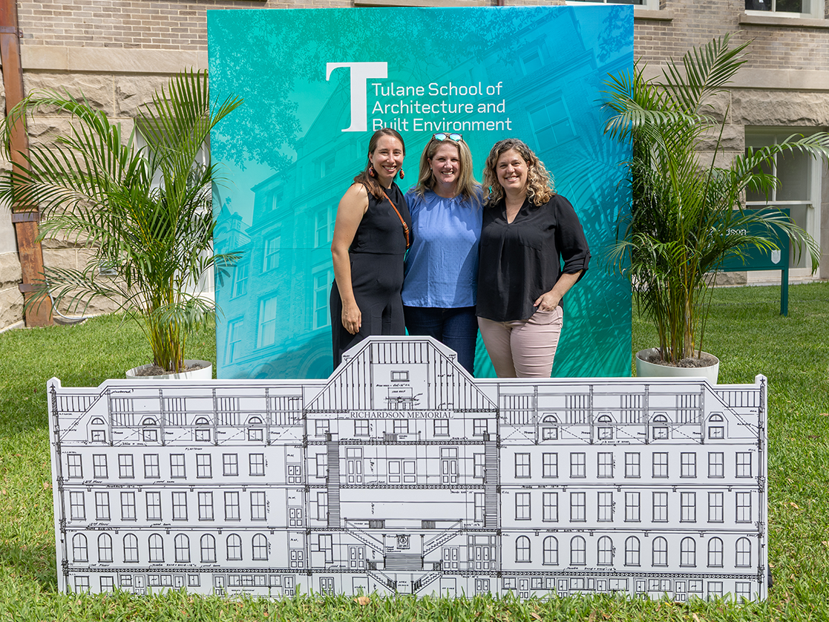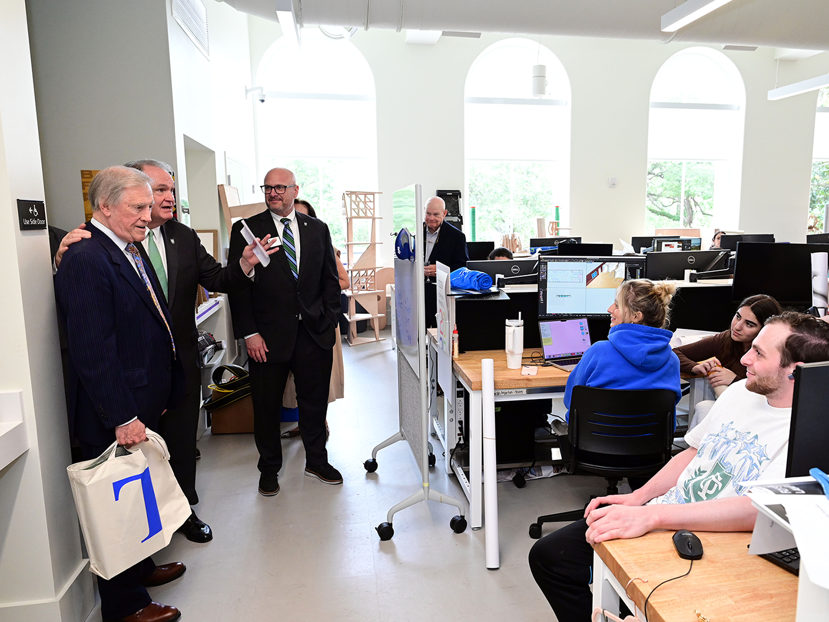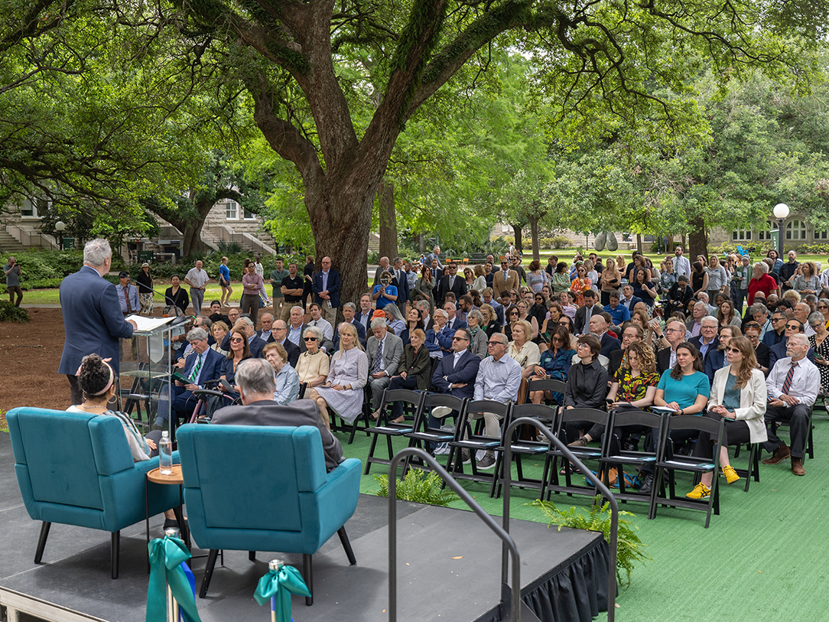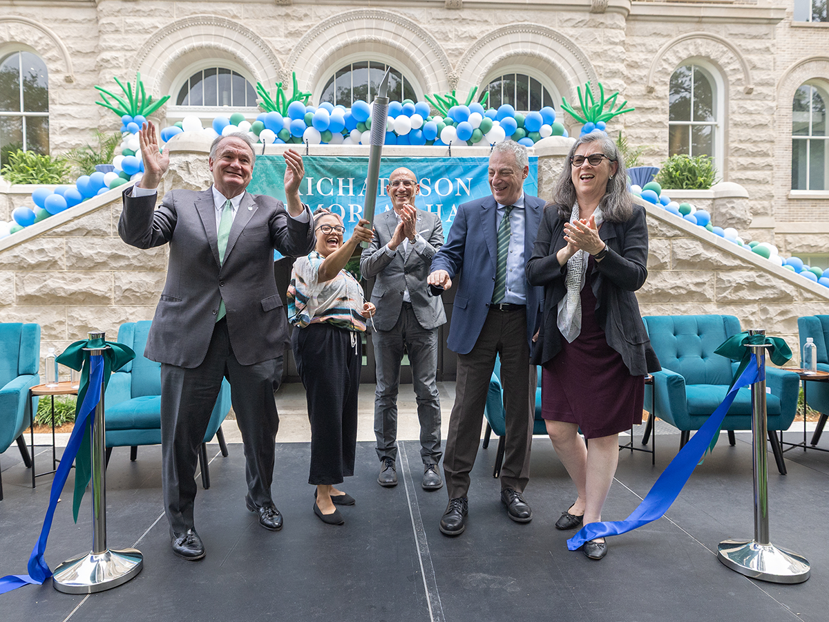Tulane celebrates reimagined Richardson Memorial Hall
An X-acto knife is typically used for cutting materials like paper, plastic, fabric and thin metal, but on Thursday, April 24, Tulane University President Michael A. Fitts and other leaders used a giant version of the designer’s tool to cut a ribbon that ushered in the future of the newly named Tulane School of Architecture and Built Environment.
The ribbon cutting took place under the oaks of Gibson Quad, just a few feet away from the renovated, reopened and reimagined Richardson Memorial Hall, home of the Tulane School of Architecture and Built Environment.
“This is a moment many years in the making,” Fitts said before a standing-room-only crowd that included faculty, alumni, students, staff and donors. “It’s a milestone for the School of Architecture and Built Environment and for Tulane University.
“This beautiful space will shape all those who teach and learn under its roof for generations to come,” he said. “And then, in turn, these Tulanians will go on to design buildings and spaces that literally shape the future of our world.”
Others participating in the ceremony included Iñaki Alday, dean of the Tulane School of Architecture and Built Environment; Robin Forman, senior vice president for Academic Affairs and provost; Angela O’Byrne, chair of the Dean’s Advisory Council; and Analiese De Saw, president of the school’s Graduate Government.
One of the oldest buildings on Tulane’s uptown campus and home to the architecture school since 1968, the new Richardson Memorial Hall includes 17,000 square feet of additions to the back of the building along with studios, review spaces, classrooms, a gallery, offices and meeting rooms. It opened to students, faculty and staff on March 10, following a four-year renovation and expansion during which students worked out of portable buildings and faculty and staff at various off-campus buildings.
“We left four years ago with 280 students, and we have come back with more than 1,000 — including undergraduate majors and minors, and graduate students — with immense vibrancy,” Alday said.
“The renovated facility has exceptional studio spaces, where students and faculty spend dozens of hours each week working together; state-of-the-art fabrication labs to think with our hands; meeting spaces to collaborate; great classrooms with very refined technology and a variety of other working spaces.”
Trapolin-Peer Architects of New Orleans led the project, with Broadmoor Construction serving as the builders. One of the main objectives of the project was to blend historic preservation with modern sustainability practices.
The original home of the Tulane School of Medicine, Richardson Memorial was built in 1908 in the Richardsonian Romanesque style. With its brick and limestone façade, the five-story, 45,000-square-foot structure has undergone improvements over the years but nothing close to the transformative magnitude of the latest project.
“Richardson Memorial Hall is a place where history and innovation intersect, where research and practice thrive and — most importantly — where the next great architectural leaders will train,” Forman said. He described the building as a “living laboratory” where students can experiment, collaborate and bring their ideas to life.
The reopening in March coincided with the renaming of the school to the School of Architecture and Built Environment, reflecting its growing reputation as a leader in interdisciplinary design education, groundbreaking research and impact beyond the foundation of architecture.
Prior to the ribbon cutting, Fitts thanked the many donors who made spaces like the lobby, studio, fabrication lab, classrooms, review space, offices and a graduate student lounge possible. Guests were invited into Richardson Memorial for a reception and encouraged to walk the halls and peek into rooms to see the stunning transformation of the building up close. The event also included individual space dedications with donors.
“The length of the list (of donors) is a testament to the incredible community of the School of Architecture and Built Environment,” Fitts said. “Thanks to all of you for investing in knowledge. You have given our students and faculty a state-of-the-art new space for learning, creating and collaborating. And they, in turn, will discover new approaches to designing the world we all live in.”
