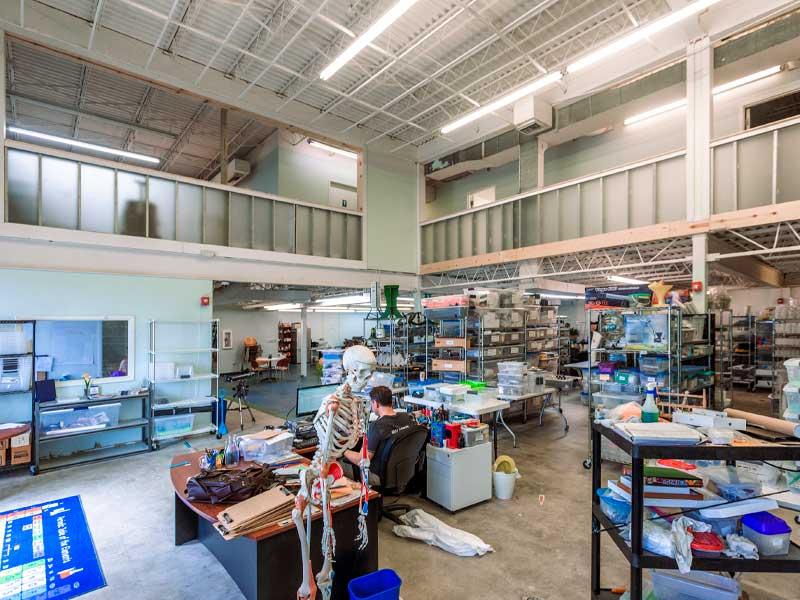Tulane architecture students and faculty to assist New Orleans area nonprofits
The STEM Library Lab in Metairie and a commercial corridor in New Orleans East are one step closer to desperately needed facelifts that will positively impact education and economic development, thanks to design support from The Albert and Tina Small Center for Collaborative Design at the Tulane University School of Architecture.
The Small Center chose the two projects as part of its annual pro-bono design projects for nonprofits and community groups. Each year, the jury reviewing proposals prioritizes collaborative projects that emphasize equitable approaches to addressing race, gender and class disparities.
The STEM Library Lab, a lending library that provides teachers and students with access to STEM-related equipment as well as coaching, was selected as the Small Center’s design-build partner for the Fall 2022 semester. Faculty and students from the School of Architecture will collaborate with the lab staff and stakeholders to design and fabricate the teacher lounge and library spaces.
The STEM Library Lab, located off the I-10 Service Road in Metairie, needs a larger and more modern teachers’ lounge where local teachers can network, work on lesson plans, try out materials or simply relax with a cup of coffee while grading papers. Over the past three years, the library has grown from 700 square feet inside a classroom at a charter school to a new 12,000 square foot building with a staff of four.
The New Orleans Business Alliance has been chosen as the center’s visioning project partner through which students and faculty will develop a plan and vision for a main street/business corridor along a portion of Lake Forest Boulevard in New Orleans East.
Under the plan, the Small Center will work with businesses along the Lake Forest Boulevard Commercial Corridor to develop a design concept for a “Town Center,” with inviting storefronts and a more walkable corridor. Improvements could include everything from new lighting and more attractive signage to the repainting and repairing of façades.
The two projects are the latest in a years-long program led by the Small Center. In choosing which projects to take on, the Small Center and School of Architecture consider several factors, including whether the projects present an exciting design and learning opportunity for students and whether the work can be achieved within the school’s timeline and budget.
“Last but not least, we consider the impact the project will have in addressing systemic challenges and increasing equity in Greater New Orleans,” said José Cotto, collaborative design project manager at the Small Center. “Access to design services can be a challenge for organizations that operate on lean budgets and for communities that have been ignored by design professions.”
He said the Small Center strives to bridge those gaps by delivering high-quality work that provides the nonprofits with the flexibility to grow. “At the same time, we want these projects to be opportunities for our students to become more thoughtful and engaged designers.”

