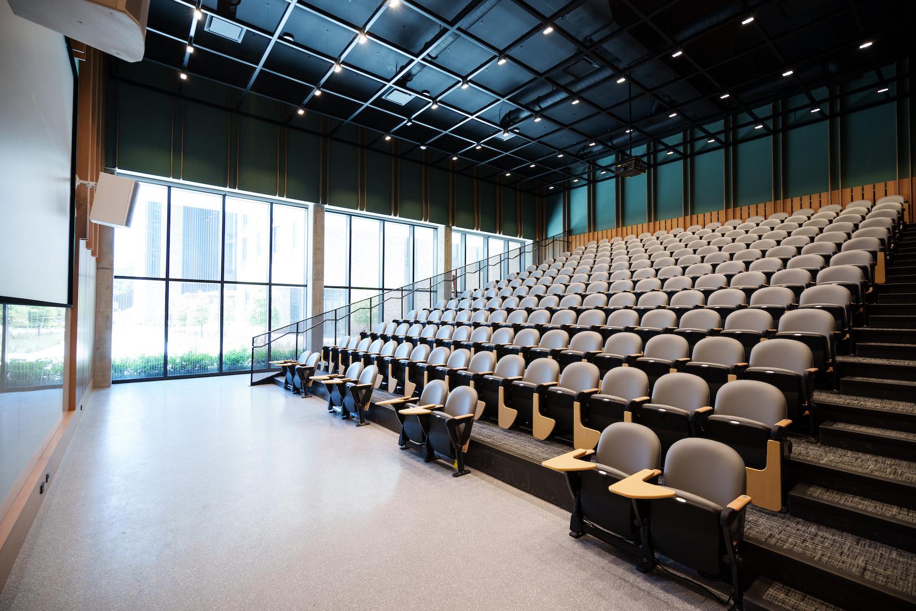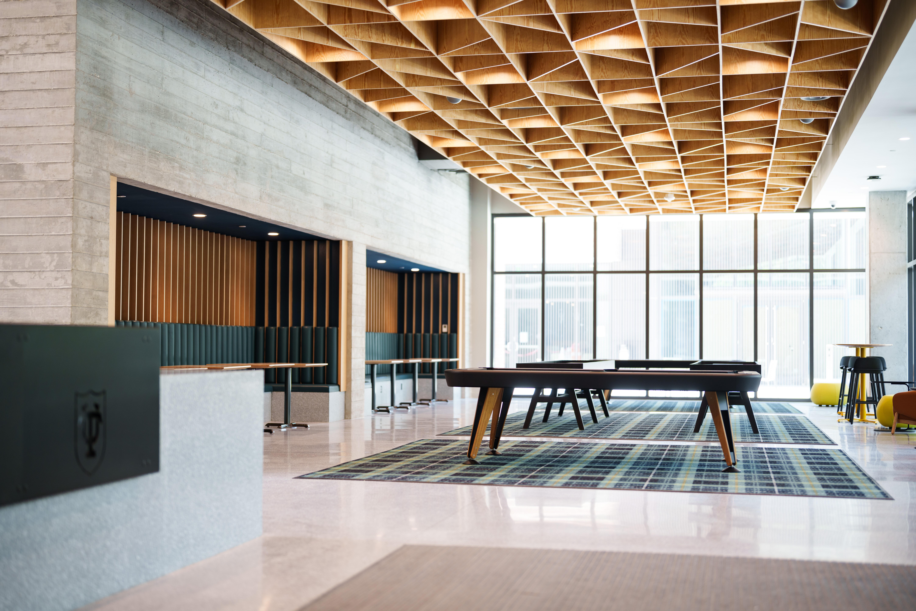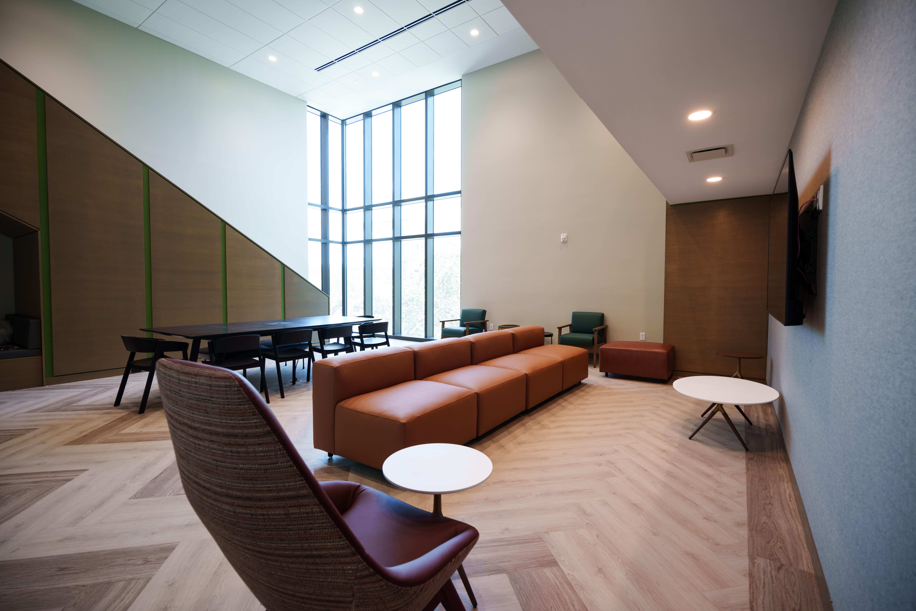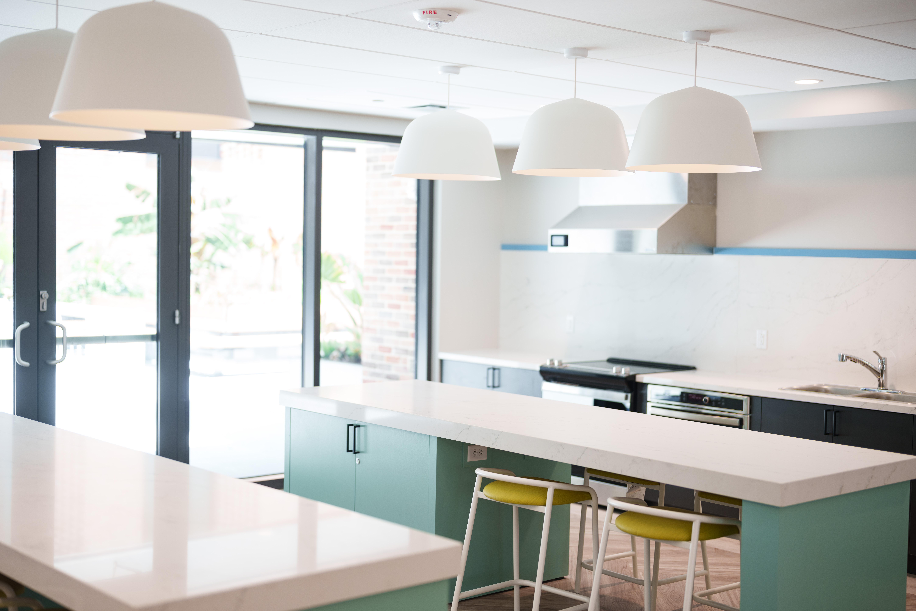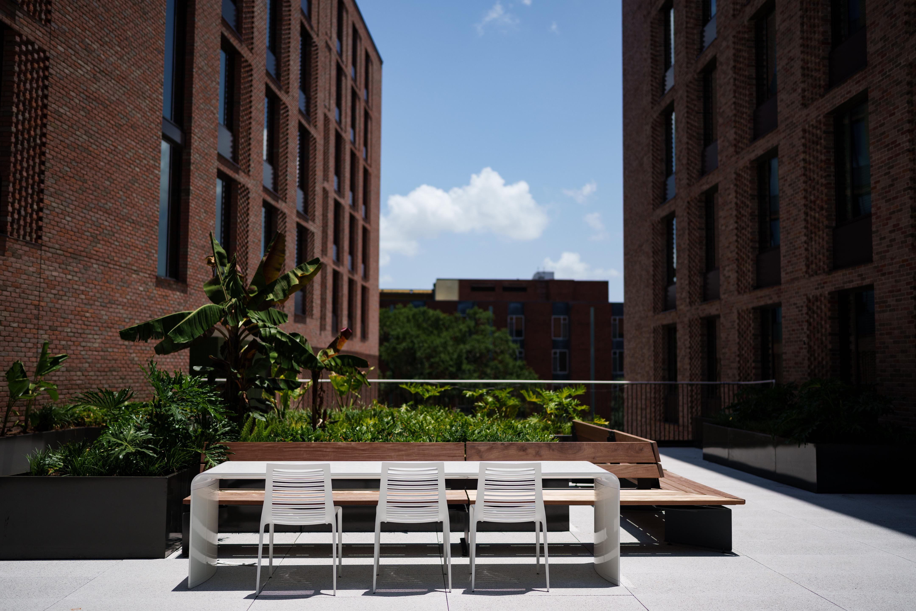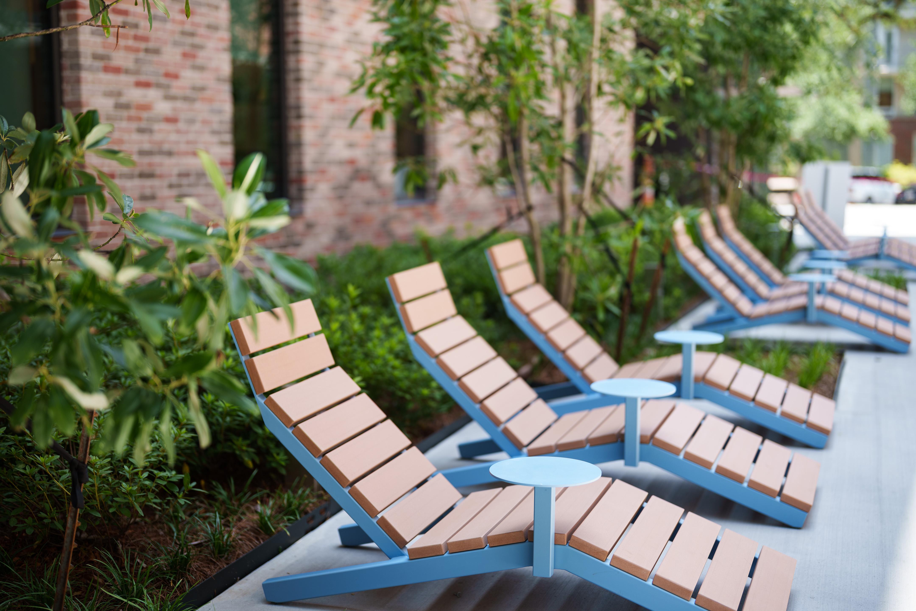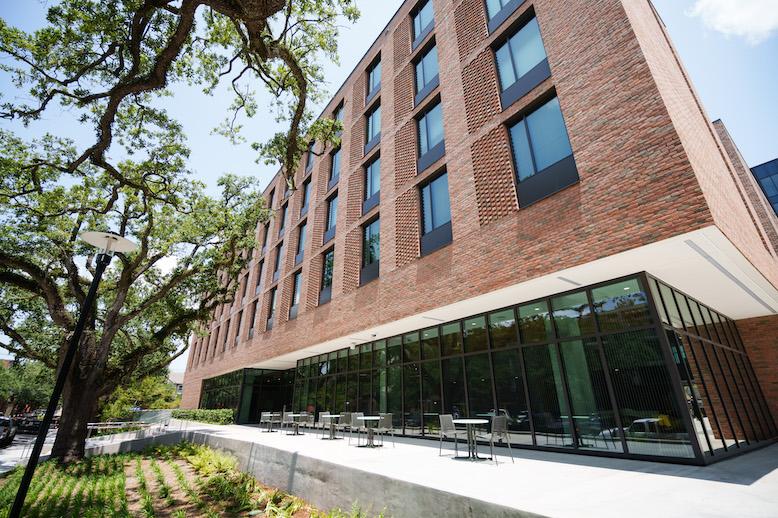First wave of transformative living/learning residences to open
The first of five on-campus residences designed to transform the Tulane student experience through an innovative combination of living and learning opportunities will open on the university's uptown campus this fall.
The River and Lake Residence Halls, located along McAlister Way between Freret and Willow streets, are seven-story structures that feature single and double suite-style rooms as well as common academic and social spaces open to the entire Tulane community. The new residence halls are the first installment of The Village, the largest capital investment in Tulane’s history and one that will dramatically increase the capacity and impact of Tulane’s on-campus residential spaces.
When President Michael A. Fitts arrived at Tulane in 2014, he established a task force to strategically consider ways to enhance the student experience. This effort included such major projects as Mussafer Hall; The Commons; the Freeman School expansion; Paul Hall, the new home of the School of Science and Engineering that will open this academic year; the renovation/expansion of the School of Architecture, a new TUPD station on Broadway and more – in total, 11 buildings equaling 584,000 square feet on the uptown campus alone.
“Shared spaces ignite intellectual curiosity and offer opportunities for creative collisions and personal growth. River and Lake are designed for exactly that kind of engagement.”
President Michael A. Fitts
The Village is another milestone in the strategic vision to transform Tulane’s undergraduate education and engagement. Together, River and Lake, which fill the area once occupied by Tulane’s long-serving student dining facility, bring online 230,000 square feet and almost 700 beds, offering multi-function living, learning and gathering spaces.
Each residence has an 18-seat room for small seminar classes or student study. Under Phase 2, which will include the construction of Fogelman Hall to replace Irby House and new residences to replace Paterson Hall, there will be two Faculty-in-Residence, who will live full-time in The Village and serve as visible leaders, teachers and mentors to students.
The Lake and River Residences complex includes a 200-seat classroom auditorium open to courses throughout the university. The classroom features a large, fixed screen with a projector and sound system that will be conducive to classroom instruction as well as lectures and movies.
The River and Lake Residences will be available to returning students – generally sophomores and juniors. Research has shown that living on campus improves academic success, increases student engagement, provides convenient access to resources, and generally makes for a more rewarding and inspiring undergraduate experience.
“These beautiful new residence halls are emblematic of Tulane’s unique, creative and relational culture,” Fitts said. “Shared spaces ignite intellectual curiosity and offer opportunities for creative collisions and personal growth. River and Lake are designed for exactly that kind of engagement.”
Construction on Lake and River began in 2020 following the demolition of Bruff Commons, which was built in the 1960s and was replaced in 2019 by The Malkin Sacks Commons — an ultra-modern, 77,000-square-foot culinary destination that also houses the Newcomb Institute and student meeting rooms.
Between River and Lake is the Small Family Collaboration Hub. Named in honor of longtime Tulane supporters Albert H. Small Jr. and Tina B. Small, whose gift established the space, the hub offers 14,000 square feet for students to gather to pursue shared interests in a relaxing and fun-filled area. It includes room to collaborate on school projects and for departments to host career and academic advising, wellness events and campus programming. In addition, the Small Family Collaboration Hub will have foosball tables, pool tables, shuffleboard, and a 100-inch TV for watching sports and shows.
Lake and River Halls also have a shared outdoor courtyard, student lounges, TV lounges and commercial-grade kitchens for students to prepare meals.
Timothy Lempfert, executive director of the Tulane Department of Housing and Residence Life, said that Lake and River Halls were extremely popular during student room selection last spring. “Students shared that they are very excited to live here,” he said. “And with 700 new beds, we are able to accommodate a large number of them.”
