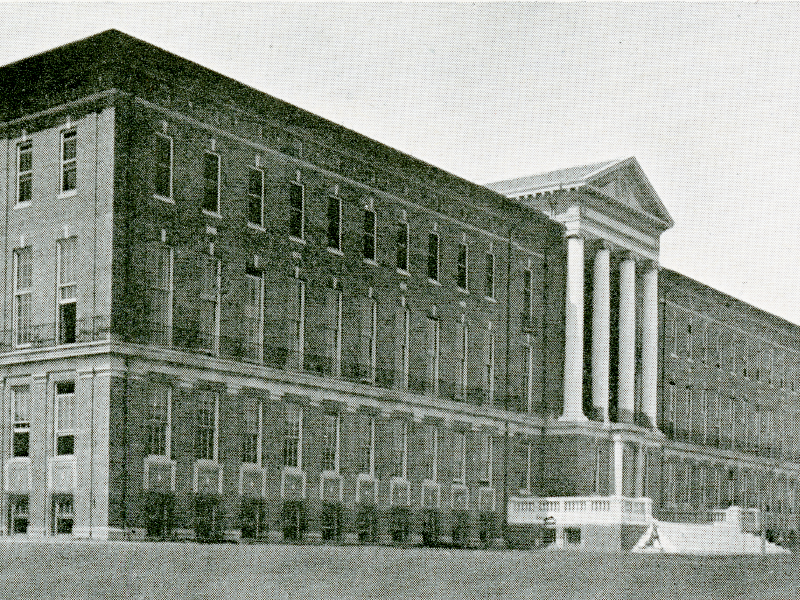Newcomb Hall renovation to bring new light to School of Liberal Arts
Newcomb Hall, the iconic centerpiece of the Tulane University School of Liberal Arts, is scheduled to begin a major renovation in summer 2024. This historic 92,000-square-foot structure, designed by James Gamble Rogers as the academic and administration building for Newcomb College, opened in 1918. The concept undergirding the project is to create spaces that mirror the vitality of interdisciplinary learning and to establish a dynamic, light-filled hub for the entire liberal arts community.
The updates to Newcomb Hall reflect Dean Brian Edwards’ vision for the liberal arts at Tulane, providing an environment within which students and faculty can meet and gather across the wide range of liberal arts disciplines, build on synergies between the study of communication and the process of making digital media, and prepare students for the careers and challenges of the future.
“When James Gamble Rogers designed Newcomb College more than a century ago, he put a large building at its center to house both the academic and administrative functions,” said Edwards. “Over the intervening decades, open and light-filled spaces were carved up to accommodate changing needs and address expansion pressures, cutting off views of the gorgeous quads on either side. We now have the opportunity to bring this monumental building into the present and, at the same time, reimagine it as the hub of interdisciplinary education for Tulane students of generations to come.”
Local architects Waggonner & Ball were chosen among competing bids to help reimagine the building while respecting its historic nature. Their design reverses the orientation of many office suites and opens the first floor up to Newcomb and Zimpel quads. “Waggonner & Ball’s extremely successful renovation of Dinwiddie Hall in 2010, another historic building on the uptown campus, convinced me that they were the right architects to take on Newcomb Hall,” said Edwards. The first stage of the renovation will focus on the first and fourth floors — as well as replace the aging mechanical systems of the current building — and reconceptualize them for teaching, learning and research for the coming century.
The new first floor will feature collaboration spaces, meeting rooms for interdisciplinary programs, a state-of-the-art conference room, a gallery exhibiting faculty books and art, and a suite dedicated to the school’s trademark Strategy, Leadership and Analytics Minor (SLAM). Most exciting, perhaps, will be a large event space on the first floor, allowing a new venue for speakers, gatherings and marquee events.
The fourth floor will be the new home for the Department of Communication and the fast-growing Digital Media Practices program. The floor will feature screening rooms, editing and finishing suites, a recording studio, a podcast room and other collaborative spaces — in all, an exciting, technologically advanced workspace where the full range of digital and communication arts can commingle.
The renovation will not only bring back the inherent spirit of James Gamble Rogers’ original vision, but it will also reflect the breaking down of barriers and the opening up of conversations between fields that are the essence of liberal arts education in the 21st century.

