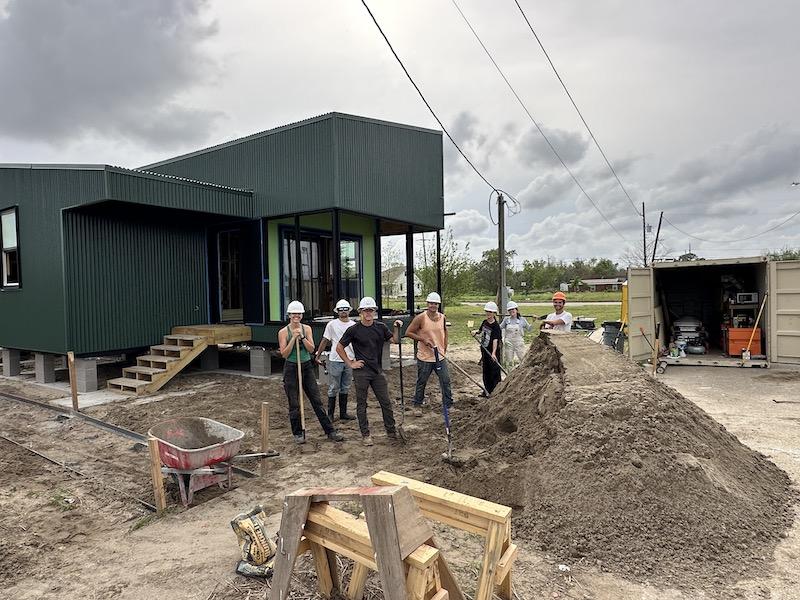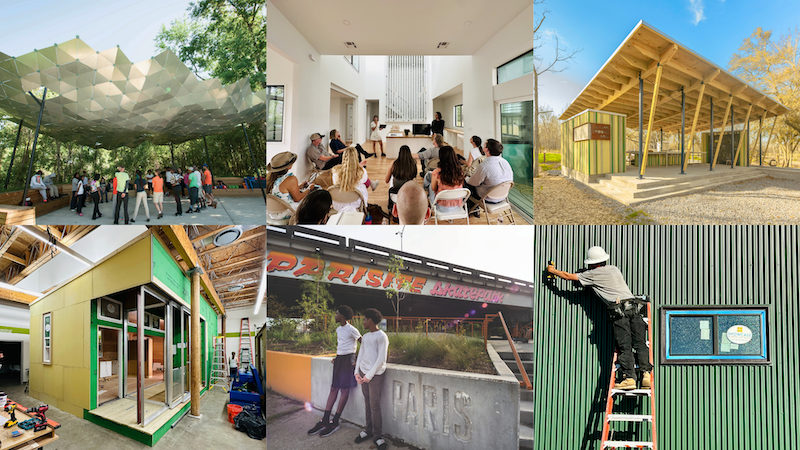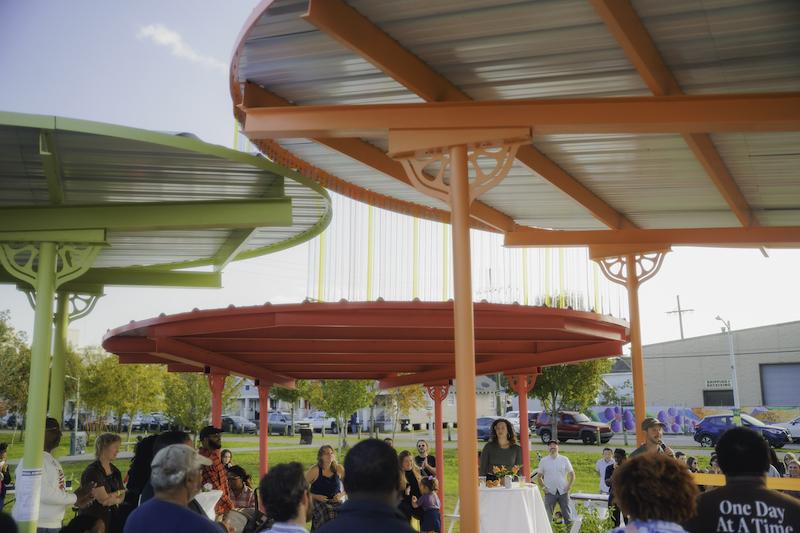Two decades after Katrina, Tulane architecture programs continue rebuilding New Orleans
In the heat of New Orleans, the whine of saws and thud of hammers echo through a modest construction site as Tulane architecture students, sleeves rolled and tool belts strapped, are building not only a house but also a new chapter in the city’s recovery.
This year’s project, a compact duplex designed to house two residents in need, marks the 20th home constructed through Tulane’s URBANbuild since Hurricane Katrina struck the Gulf Coast in 2005.
When the storm hit New Orleans, URBANbuild and the Albert and Tina Small Center for Collaborative Design, both under Tulane’s School of Architecture and Built Environment, were just forming. Katrina’s destruction gave them a mission larger than any classroom could contain: to help reimagine and rebuild a city in crisis.
Two decades later, their impact is visible across New Orleans. URBANbuild has produced 20 affordable, sustainable homes in some of the hardest-hit neighborhoods. The Small Center has transformed dozens of public and community spaces, from outdoor gardens and classrooms to community hubs, into catalysts for resilience and renewal.
URBANbuild: Designing Hope
Each academic year, URBANbuild students conceive, design, permit and construct a full-scale home. Fall is for blueprints and approvals; spring brings power tools, drywall and paintbrushes. Under the guidance of Byron Mouton, a New Orleans native, architect and director of the URBANbuild program, students have transformed vacant lots into beautifully crafted homes.
For each build, community partners provide land and materials, while students supply the creativity and labor. The results have earned national recognition, with multiple American Institute of Architects awards and Tulane’s first LEED-certified project.
“This isn’t just about building houses,” Mouton said. “Every project is a collaboration with the community, and every student leaves understanding that design is about people and has the power to transform lives, even their own.”
Last year, students completed their first tiny house for the city’s unhoused population, a response to post-Katrina displacement compounded by the COVID-19 pandemic. This year’s duplex build continues that mission, extending shelter and stability to more residents.
Beyond Homes: The Small Center’s Community Impact
While URBANbuild focuses on housing, Tulane’s Small Center for Collaborative Design (formerly Tulane City Center) applies the same principles to public spaces that foster community resilience.
Through partnerships with local organizations, the Small Center has led more than 150 projects that address health, education and environmental sustainability. Its portfolio includes the Grow Dat Youth Farm, the Farmacia Wellness Hub and City Park’s Gander Point, as well as projects for local nonprofits, neighborhoods and main street programs.
These projects transform vacant lots into classrooms, gardens and gathering places.
For students, the projects offer more than hands-on construction experience. They demand teamwork, resourcefulness and problem-solving, while instilling a sense of civic responsibility.
Fifth-year architecture student Sophia Lindahl was among those who helped construct a new shade pavilion and outdoor classroom this year on an abandoned railway corridor through several New Orleans neighborhoods, including Treme, Lafitte and Mid-City.
Lindahl said the project, done in coordination with the urban garden program Sprout NOLA, began with community engagement meetings and studio work with hand drawings and model making. The opportunity to build something she helped design is unique, she said.
“So many people graduate from architecture school, and they've drawn out details a million times, but they have no idea what it looks like in real life, and so it's been a pretty amazing opportunity,” Lindahl said.
The designs are carefully considered responses to the site's rich history and the community's contemporary needs. In the case of the pavilion build, features include playfully curved foundations and structural details that subtly echo Sprout's logo. The pavilion will facilitate educational programming, provide space for individual and communal growing beds and create a welcoming hub for agricultural learning and community connection.
“I'm so excited to see what happens with it in the future,” Lindahl said. “I mean, that's the dream of any architecture student or architect, is to see somebody enjoying the spaces that you designed, and especially the spaces that you built. To have done both is pretty incredible.”
As New Orleans reflects on two decades since Katrina, the programs’ work stands as a testament to the power of architecture to heal and inspire.
“Every home we complete is a reminder that this city matters, that every neighborhood matters,” Mouton said. “One of the most important things students take away is that architecture is about people first. They learn how to build, but more importantly, they learn how to listen, how to collaborate and how to design responsibly for the future of New Orleans and the people who live here.”



